- Palom Home
- Palom Pictures
Palom Aquaculture Pictures
These Palom Aquaculture pictures show the ideal location to build a land-based, saltwater, salmon farm using a recirculating aquaculture system (RAS)
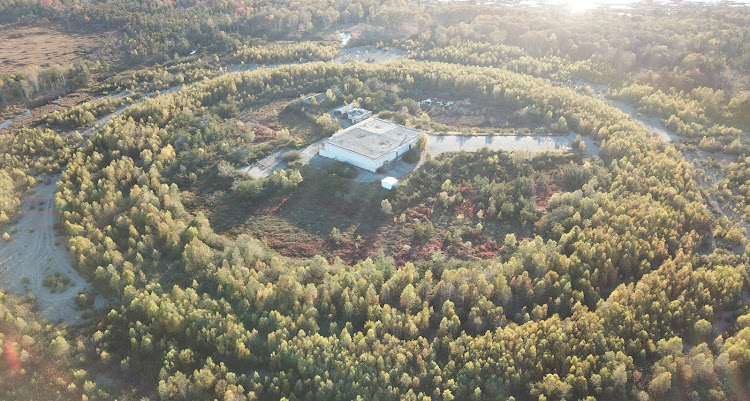 Looking south at the proposed hatchery location in Building 85. Driveway to Corea Road is pointing right. Saplings can easily be removed with a skid steer mulcher in a matter of days.
Looking south at the proposed hatchery location in Building 85. Driveway to Corea Road is pointing right. Saplings can easily be removed with a skid steer mulcher in a matter of days.
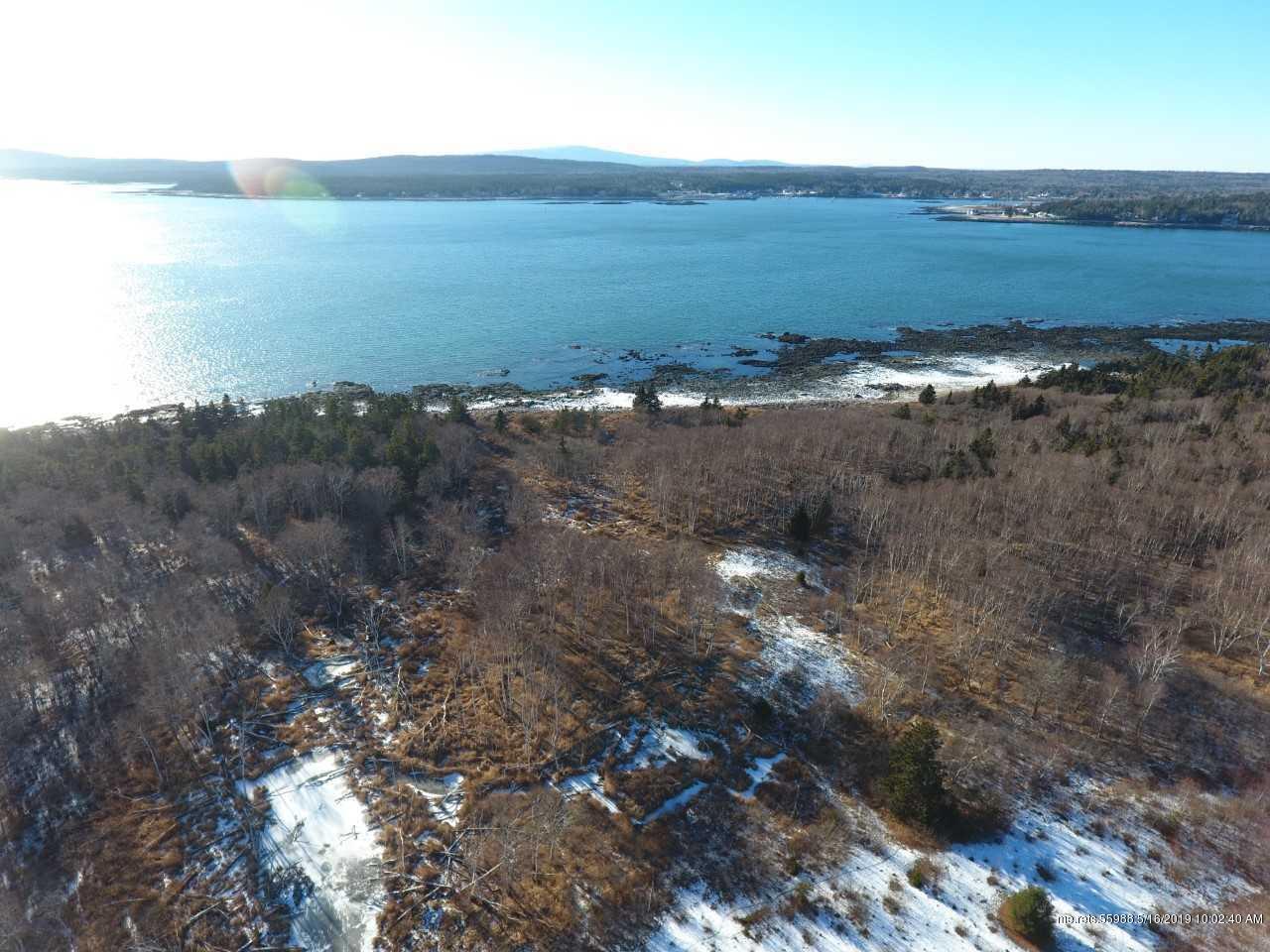 View southwest to Prospect Harbor. The distance from the outside perimeter of Lot 1 to the high water mark is about 700 feet. This the first of two 30' wide utility easements to the harbor.
View southwest to Prospect Harbor. The distance from the outside perimeter of Lot 1 to the high water mark is about 700 feet. This the first of two 30' wide utility easements to the harbor.Your first block of text...
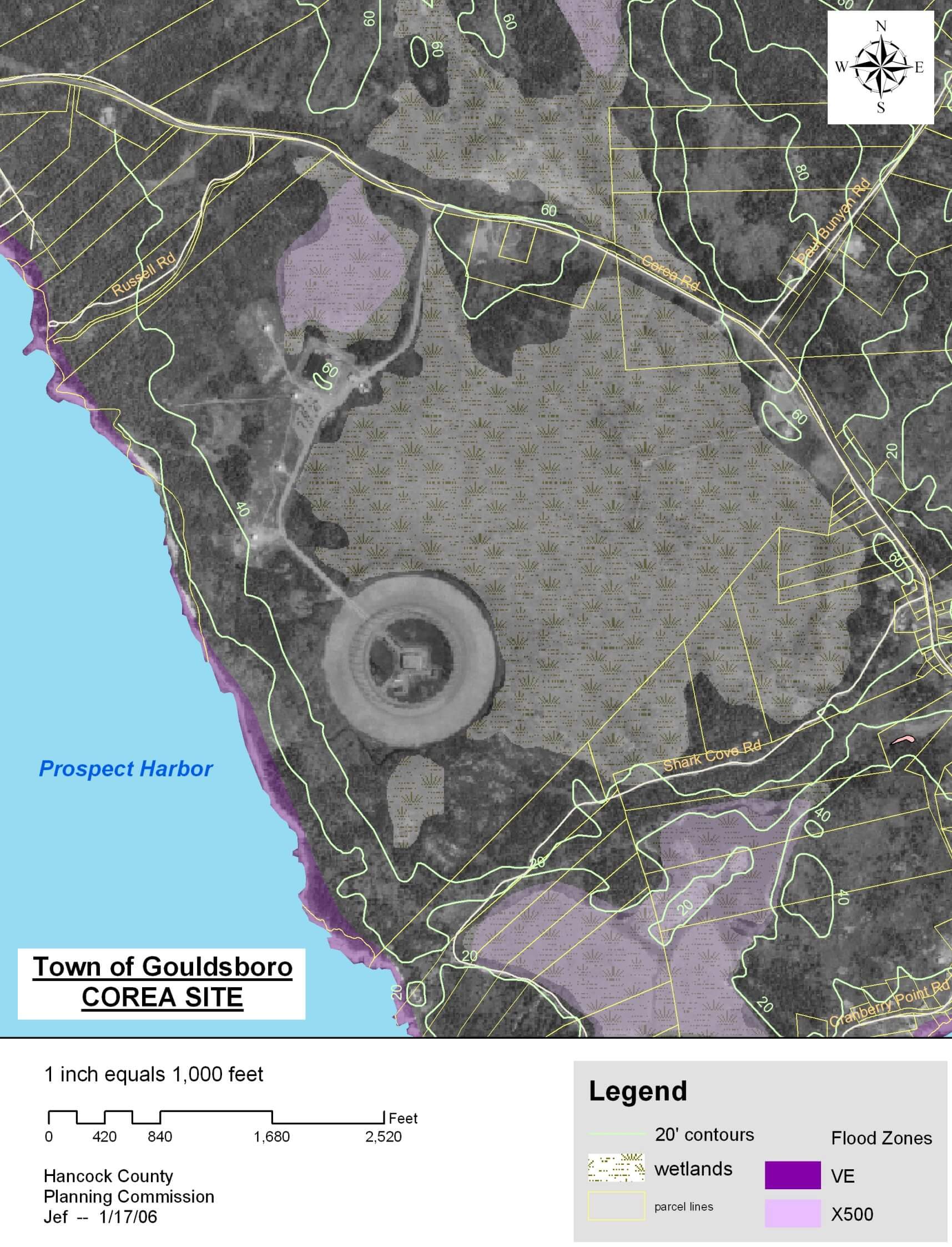 The proposed park is about 40' higher than the high water mark.
The proposed park is about 40' higher than the high water mark.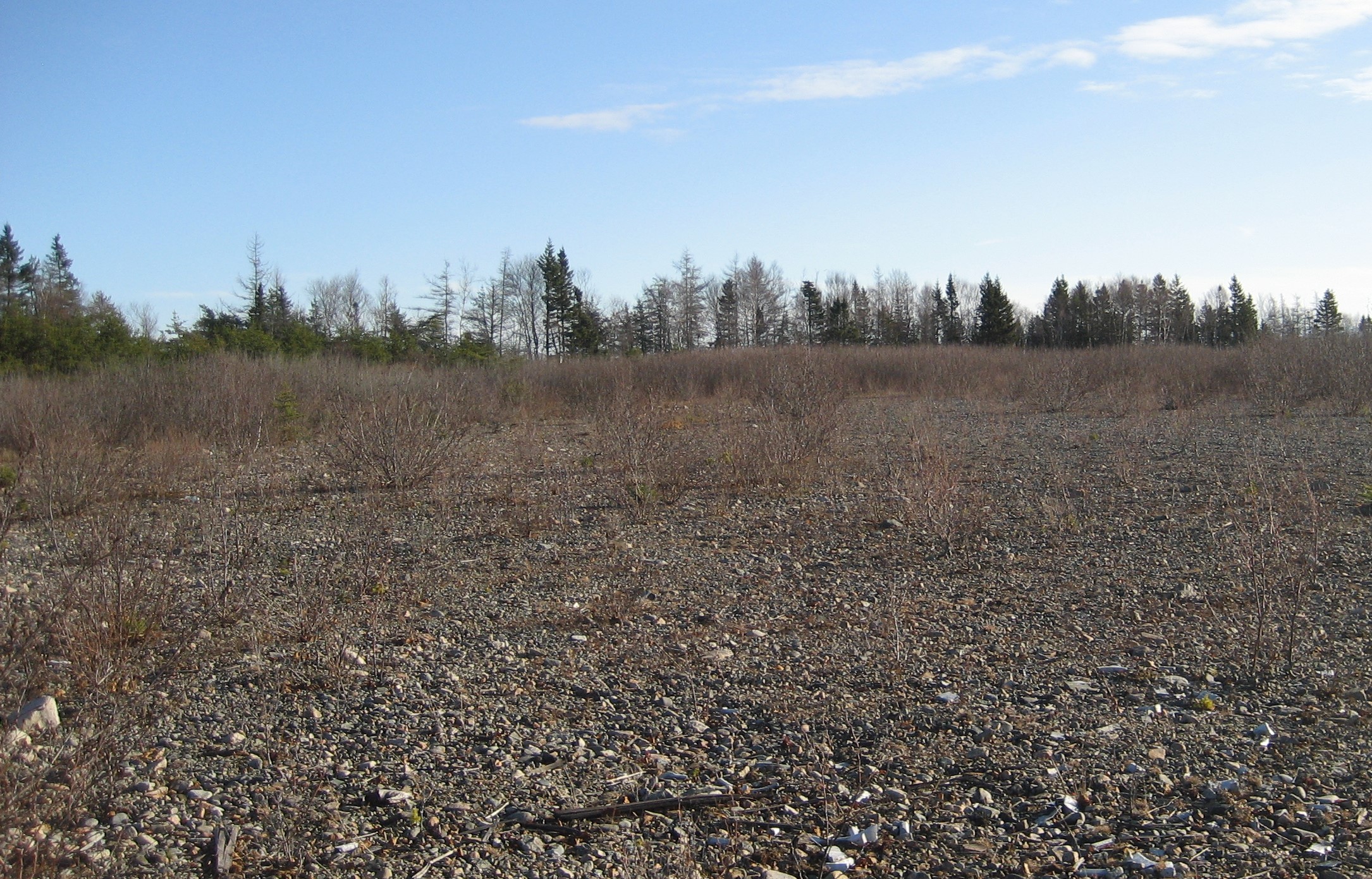 According to former Navy personnel, the site is processed granite varying in depths from 8' to 20'. View is north to Lot 3 from Building 85.
According to former Navy personnel, the site is processed granite varying in depths from 8' to 20'. View is north to Lot 3 from Building 85.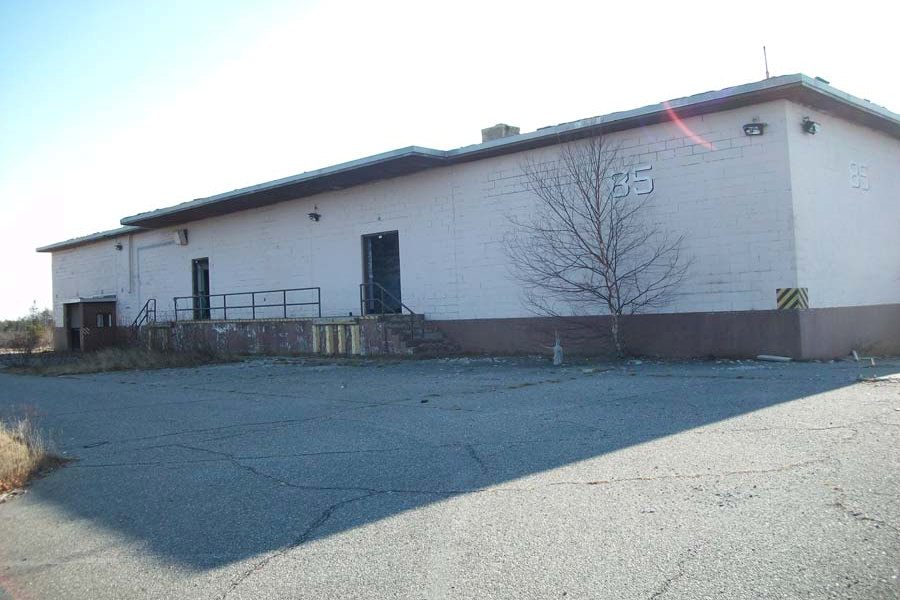 Building 85 is the proposed location for a hatchery and perhaps post-smolt. The walls and floors seem adequate structurally; the roofs need replacing.
Building 85 is the proposed location for a hatchery and perhaps post-smolt. The walls and floors seem adequate structurally; the roofs need replacing.Palom Aquaculture Pictures - Relative Sizes and Buildings
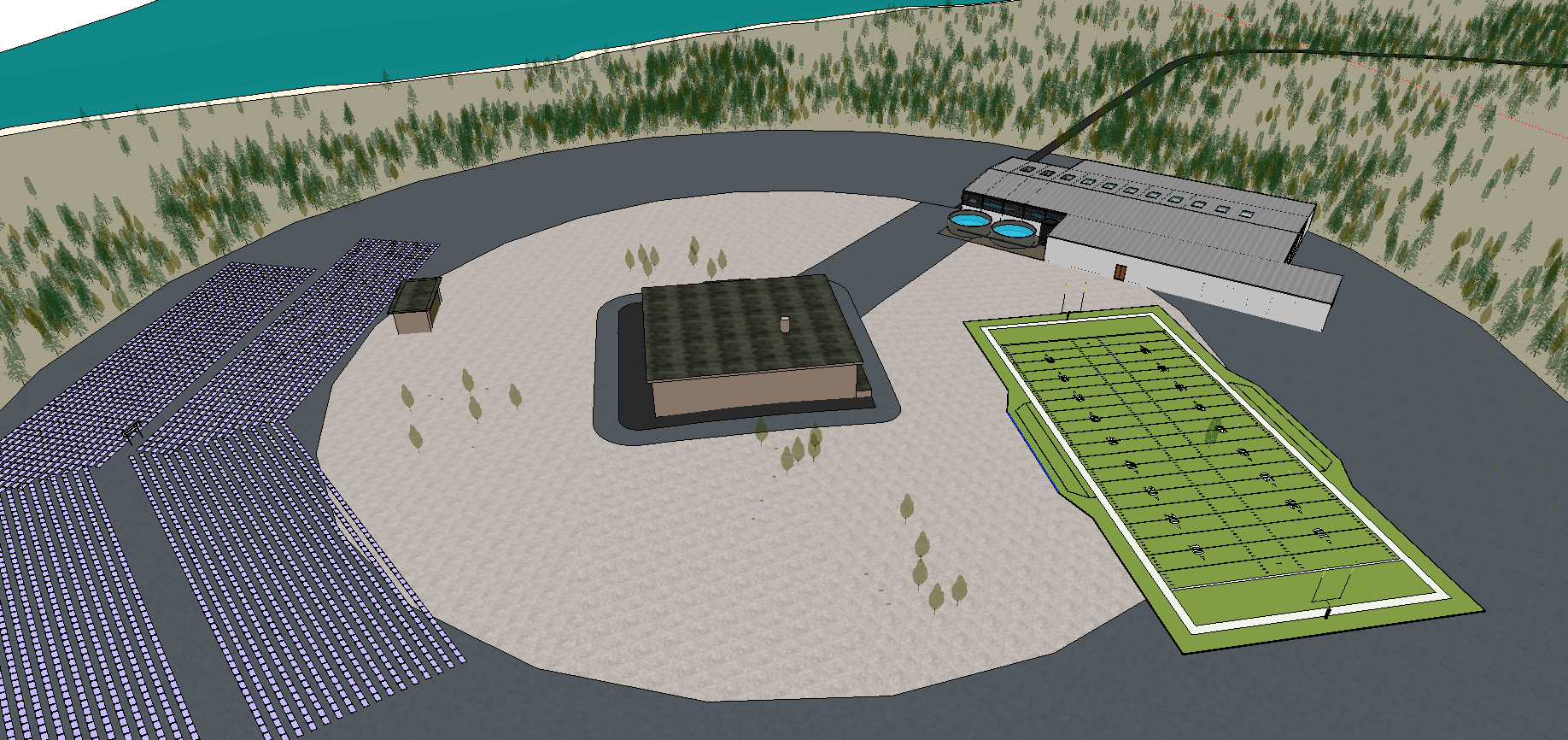 Relative sizes of proposed hatchery and grow-out facility to an American Football Field.
Relative sizes of proposed hatchery and grow-out facility to an American Football Field.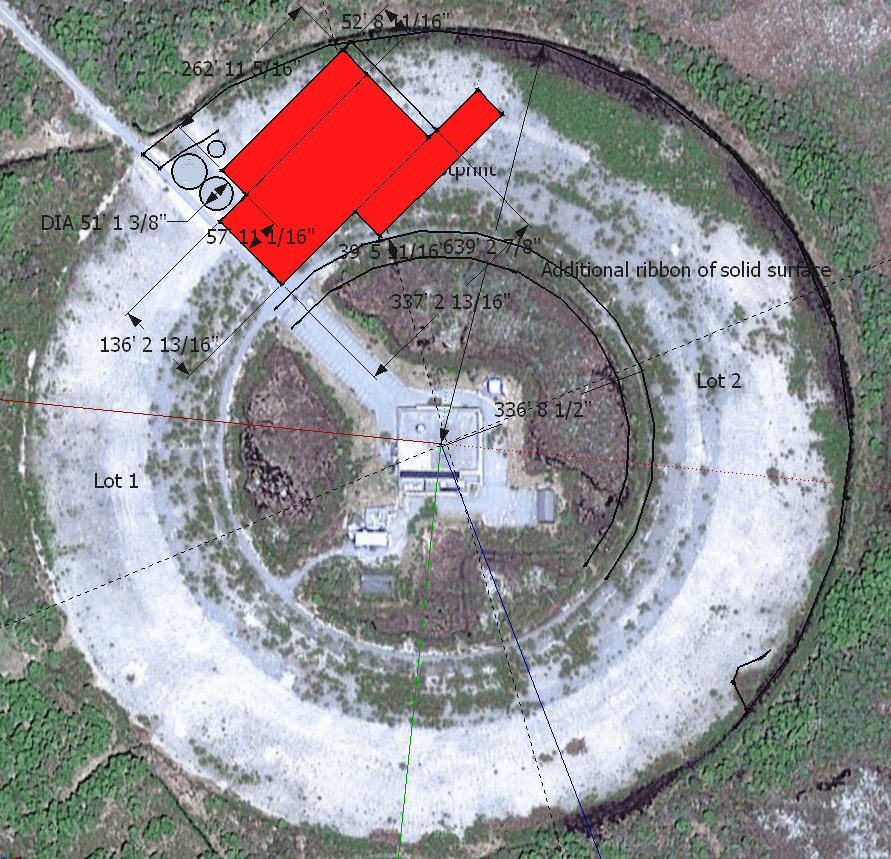 Aerial view of the red footprint of the proposed grow-out facility on Lot 1. Center building is the proposed location of the hatchery. The circle diameter is about 1,300 feet.
Aerial view of the red footprint of the proposed grow-out facility on Lot 1. Center building is the proposed location of the hatchery. The circle diameter is about 1,300 feet.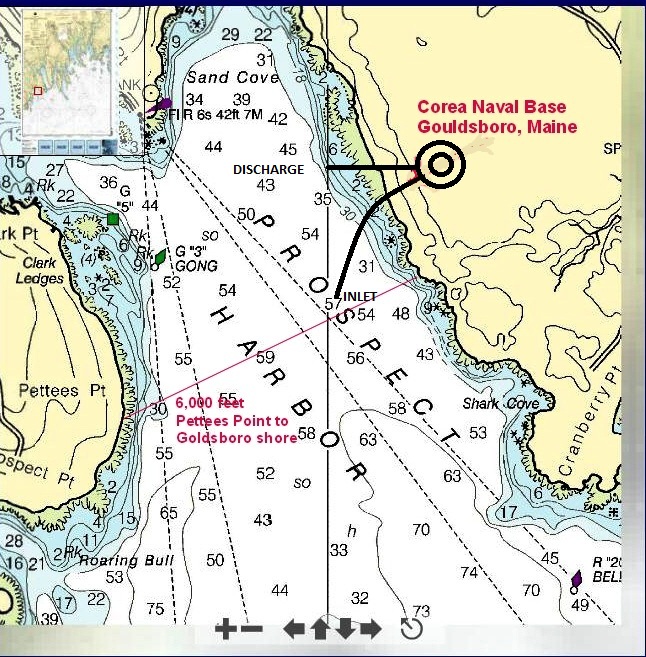 The inlet pipe would rest on the sea floor about 55' in depth. The outlet pipe would rest on the seafloor about 45' in depth.
The inlet pipe would rest on the sea floor about 55' in depth. The outlet pipe would rest on the seafloor about 45' in depth.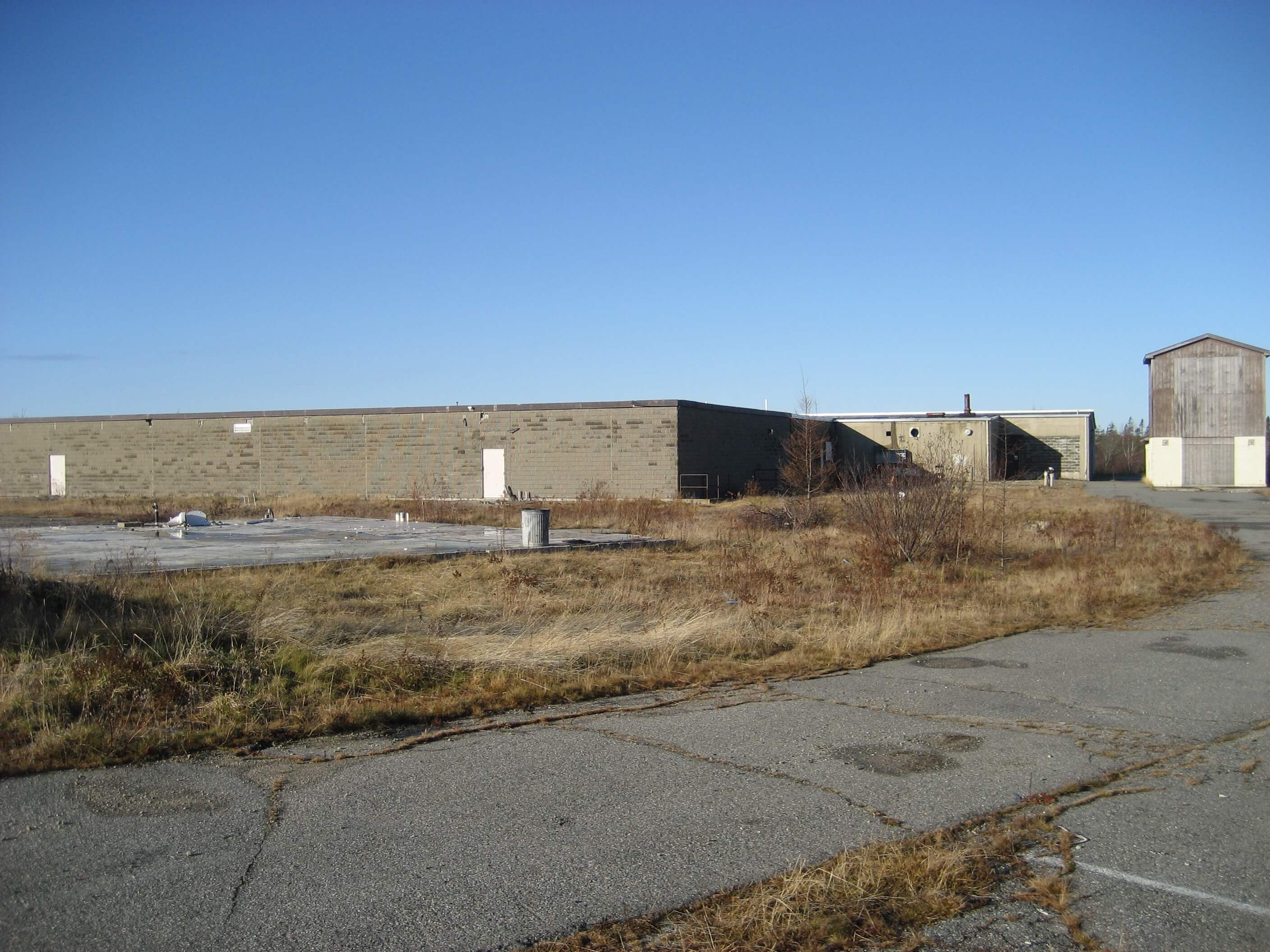 This is the proposed office, R&D, and housing for the farm. The buildings total about 45,000 sq. ft. The Walls and floor are sound, but the roof needs replacement. We suggest the first solar array be placed on this building.
This is the proposed office, R&D, and housing for the farm. The buildings total about 45,000 sq. ft. The Walls and floor are sound, but the roof needs replacement. We suggest the first solar array be placed on this building.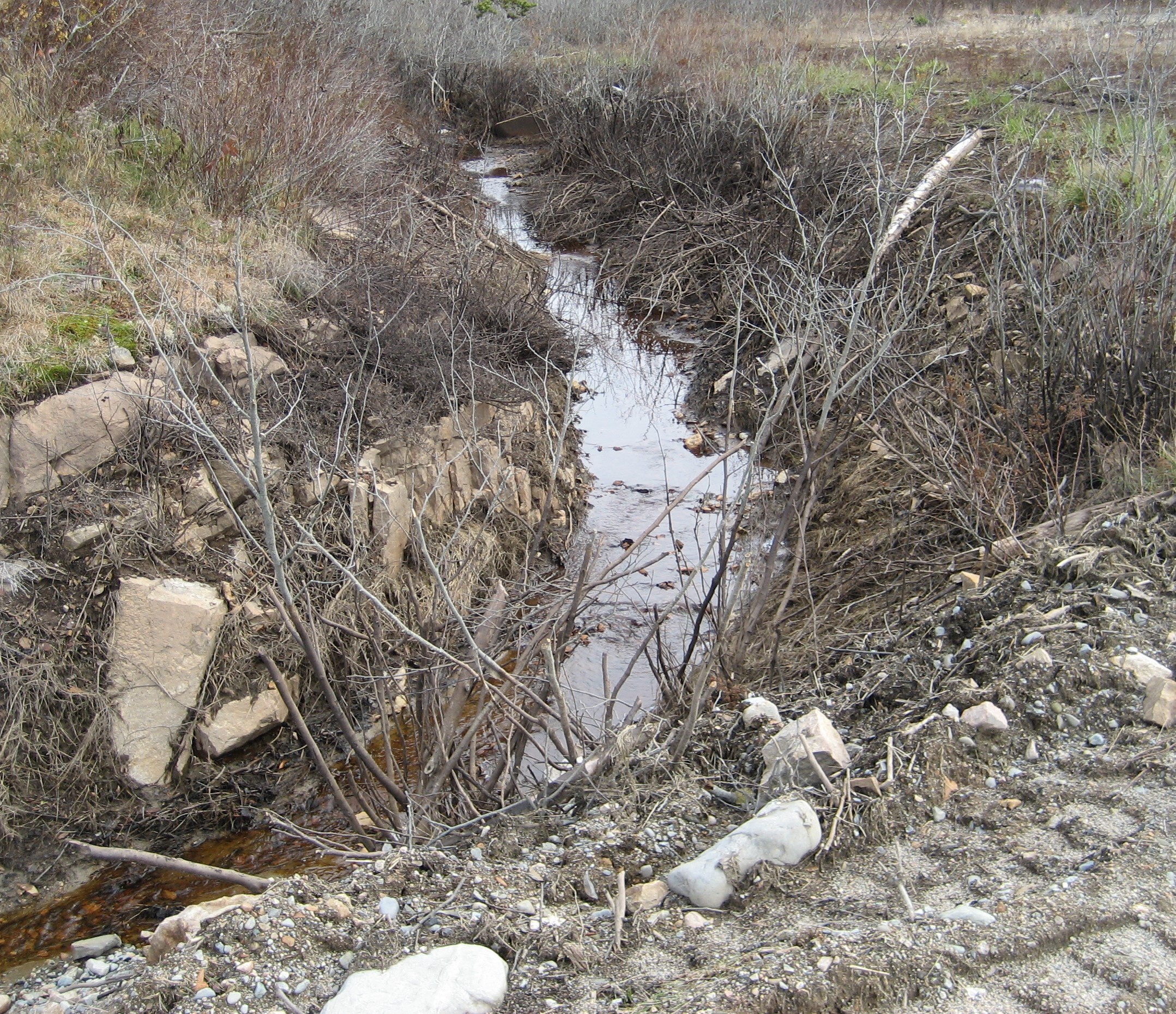 This curtain drain runs along the circumference of the north half of the lower farm circle.
This curtain drain runs along the circumference of the north half of the lower farm circle.Animated Videos of Buildings and Land